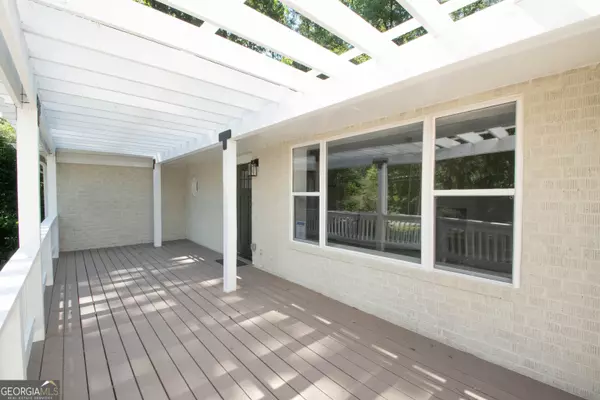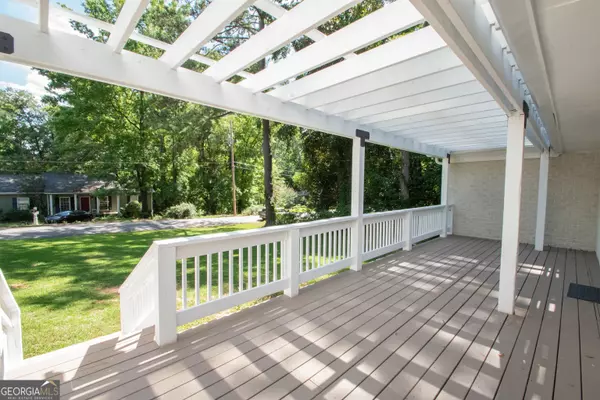$237,000
$235,000
0.9%For more information regarding the value of a property, please contact us for a free consultation.
3 Beds
2 Baths
1,376 SqFt
SOLD DATE : 01/09/2025
Key Details
Sold Price $237,000
Property Type Other Types
Sub Type Single Family Residence
Listing Status Sold
Purchase Type For Sale
Square Footage 1,376 sqft
Price per Sqft $172
Subdivision Adamson
MLS Listing ID 10355562
Sold Date 01/09/25
Style Brick 4 Side,Ranch
Bedrooms 3
Full Baths 2
HOA Y/N No
Originating Board Georgia MLS 2
Year Built 1945
Annual Tax Amount $2,138
Tax Year 2023
Lot Size 0.590 Acres
Acres 0.59
Lot Dimensions 25700.4
Property Description
Brick, three bedroom, two bath ranch style home located on a quiet, low traffic, dead-end street. Totally renovated home in move-in condition. Renovations include new roof, kitchen, bathrooms, windows, doors, plumbing, electrical, hvac, and more. Kitchen features new cabinets, hard surface countertops, tile floors, and stainless appliances. Newly refinished hardwood floors. Large new front porch with pergola. Screened porch overlooks private backyard. Great opportunity to live in a like new house in an older established neighborhood. Supra lockbox on front door for agent showings at agents convenience. Do not use Showing Time! All offers to be submitted by real estate agents using the HomePath Online Offer System at HomePath.com or at homepath.fanniemae.com. Contract paperwork will be Fannie Mae contract, not GAR. Earnest money wired to and held by Seller's attorney after offer acceptance. Buyer may use Seller's attorney to close the transaction or may use a closing attorney of Buyer's choice, but EM will ALWAYS be held by Seller's attorney. If Seller's attorney closes the transaction then Owner's Title Insurance will be provided to Buyer free of charge. Buyer and agent required to do their own due diligence to verify all information. Listing information is not guaranteed.
Location
State GA
County Bibb
Rooms
Basement Crawl Space
Dining Room Dining Rm/Living Rm Combo
Interior
Interior Features Master On Main Level, Split Bedroom Plan, Tile Bath
Heating Heat Pump
Cooling Heat Pump
Flooring Hardwood, Tile
Fireplaces Number 1
Fireplace Yes
Appliance Dishwasher, Electric Water Heater, Microwave, Oven/Range (Combo)
Laundry In Kitchen
Exterior
Parking Features Off Street
Community Features None
Utilities Available Electricity Available, Natural Gas Available, Sewer Available, Water Available
View Y/N No
Roof Type Composition
Garage No
Private Pool No
Building
Lot Description Level
Faces GPS
Sewer Public Sewer
Water Public
Structure Type Brick
New Construction No
Schools
Elementary Schools Taylor
Middle Schools Miller Magnet
High Schools Central
Others
HOA Fee Include None
Tax ID O0630089
Special Listing Condition Updated/Remodeled
Read Less Info
Want to know what your home might be worth? Contact us for a FREE valuation!

Our team is ready to help you sell your home for the highest possible price ASAP

© 2025 Georgia Multiple Listing Service. All Rights Reserved.
"My job is to find and attract mastery-based agents to the office, protect the culture, and make sure everyone is happy! "
noreplyritzbergrealty@gmail.com
400 Galleria Pkwy SE, Atlanta, GA, 30339, United States






