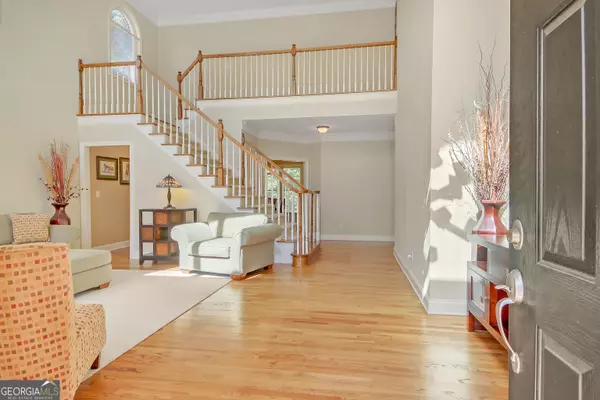$727,500
$775,000
6.1%For more information regarding the value of a property, please contact us for a free consultation.
4 Beds
4 Baths
7,840 Sqft Lot
SOLD DATE : 01/17/2025
Key Details
Sold Price $727,500
Property Type Other Types
Sub Type Single Family Residence
Listing Status Sold
Purchase Type For Sale
Subdivision Cooper Lake Estates
MLS Listing ID 10398451
Sold Date 01/17/25
Style Brick 3 Side,Traditional
Bedrooms 4
Full Baths 4
HOA Fees $600
HOA Y/N Yes
Originating Board Georgia MLS 2
Year Built 2003
Annual Tax Amount $10,895
Tax Year 2024
Lot Size 7,840 Sqft
Acres 0.18
Lot Dimensions 7840.8
Property Description
Discover this stunning 4-bedroom, 4-bathroom home that offers the perfect combination of modern comfort and space. The main floor features a full bedroom and bath, providing versatility for guests or a home office. Upstairs, three generously sized bedrooms each come with their own ensuite baths for ultimate privacy, and two of the rooms also feature cozy sitting areasCoperfect for an office or reading nook. Step outside to your private screened porch, where you can enjoy peaceful mornings or evenings. The spacious deck offers even more room for outdoor entertaining. If you're looking for future expansion, the full unfinished basement is stubbed for a bath and ready to be customized to your needsCoperfect for additional living space, a gym, or recreation area. Located near the Silver Comet Trail and North Cooper Lake Park, a 51-acre park with a community garden, open spaces, and a mountain bike trail, this home provides endless outdoor recreation options and leisurely strolls. This home is an ideal retreat, combining indoor elegance and outdoor living in a desirable location.
Location
State GA
County Cobb
Rooms
Other Rooms Other
Basement Bath/Stubbed, Daylight, Exterior Entry, Full, Interior Entry
Dining Room Seats 12+
Interior
Interior Features Bookcases, High Ceilings, Walk-In Closet(s)
Heating Central
Cooling Central Air
Flooring Other
Fireplaces Number 2
Fireplaces Type Factory Built, Family Room, Gas Log, Master Bedroom
Fireplace Yes
Appliance Dishwasher, Disposal, Double Oven, Microwave, Refrigerator
Laundry In Hall
Exterior
Exterior Feature Balcony
Parking Features Garage, Garage Door Opener
Community Features Park, Sidewalks, Walk To Schools
Utilities Available Cable Available, Electricity Available, High Speed Internet, Natural Gas Available, Phone Available, Sewer Available, Underground Utilities, Water Available
View Y/N No
Roof Type Composition
Garage Yes
Private Pool No
Building
Lot Description Cul-De-Sac, Level, Private
Faces GPS friendly.
Sewer Public Sewer
Water Public
Structure Type Brick
New Construction No
Schools
Elementary Schools Nickajack
Middle Schools Griffin
High Schools Campbell
Others
HOA Fee Include Other
Tax ID 17047700920
Security Features Carbon Monoxide Detector(s),Security System,Smoke Detector(s)
Acceptable Financing 1031 Exchange, Cash, Conventional, FHA, VA Loan
Listing Terms 1031 Exchange, Cash, Conventional, FHA, VA Loan
Special Listing Condition Resale
Read Less Info
Want to know what your home might be worth? Contact us for a FREE valuation!

Our team is ready to help you sell your home for the highest possible price ASAP

© 2025 Georgia Multiple Listing Service. All Rights Reserved.
"My job is to find and attract mastery-based agents to the office, protect the culture, and make sure everyone is happy! "
noreplyritzbergrealty@gmail.com
400 Galleria Pkwy SE, Atlanta, GA, 30339, United States






