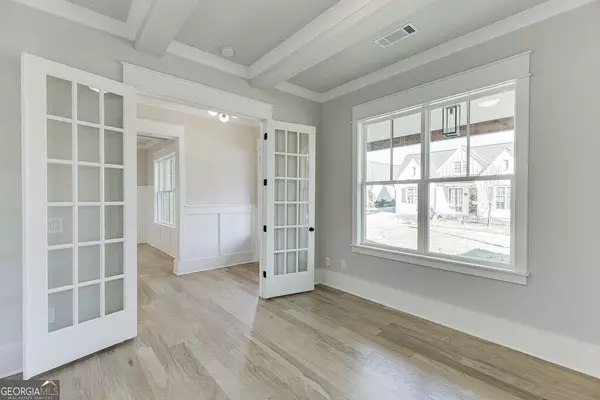$920,000
$928,800
0.9%For more information regarding the value of a property, please contact us for a free consultation.
4 Beds
4 Baths
3,316 SqFt
SOLD DATE : 02/18/2025
Key Details
Sold Price $920,000
Property Type Other Types
Sub Type Single Family Residence
Listing Status Sold
Purchase Type For Sale
Square Footage 3,316 sqft
Price per Sqft $277
Subdivision Chateau Elan
MLS Listing ID 10347024
Sold Date 02/18/25
Style Brick 4 Side,European
Bedrooms 4
Full Baths 4
HOA Fees $4,155
HOA Y/N Yes
Originating Board Georgia MLS 2
Year Built 2024
Annual Tax Amount $1,412
Tax Year 2023
Lot Size 8,712 Sqft
Acres 0.2
Lot Dimensions 8712
Property Sub-Type Single Family Residence
Property Description
NEW CONSTRUCTION in the LAST section of Chateau Elan where the lawn maintenance is included in the HOA dues. Brookstone @ Chateau Elan enjoys an enviable location in the neighborhood with a resident gate on Thompson Mill Road. Life paths for walking, biking and golf carts make access to area shopping and restaurants like Chick Filet, Starbucks, Publix, and Kroger easy and FUN! Chateau Elan residents also love driving their golf carts to the Sports Club and other restaurants in the neighborhood and at the adjoining resort. This amazing floor plan is very open and airy. Fourth bedroom on the main level includes double French doors so it can be purposed as an office. Coffered ceilings in the dining room and family room. Wet bar with glass cabinets in the family room---great for enteratining. Stunning accent walls throughout. Hardwood floors everywhere except bathrooms and laundry room. Custom cabinetry, Bertazoni appliances--including refrigerator, huge one-level island,and a BIG walk-in pantry make this kitchen memorable. Custom shelving systems in master closet and pantry. Large, covered patio is private! Two bedroom suites upstairs. Plenty of room in the garage for the golf cart! This home can be ready for its proud new owners in 60 days! HOA fees include ALL, YEAR-ROUND LAWN MAINTENANCE! Swim/Tennis fee includes a FULL gym, fitness classes, indoor pickleball courts, indoor walking track, etc.
Location
State GA
County Gwinnett
Rooms
Basement Concrete, None
Dining Room Separate Room
Interior
Interior Features Beamed Ceilings, Double Vanity, High Ceilings, Master On Main Level, Separate Shower, Soaking Tub, Tile Bath, Wet Bar
Heating Forced Air, Natural Gas, Zoned
Cooling Electric, Zoned
Flooring Hardwood
Fireplaces Type Factory Built, Family Room, Gas Starter
Fireplace Yes
Appliance Dishwasher, Disposal, Double Oven, Gas Water Heater, Microwave, Refrigerator
Laundry Other
Exterior
Exterior Feature Sprinkler System
Parking Features Garage
Community Features Fitness Center, Gated, Golf, Playground, Pool, Sidewalks, Street Lights, Swim Team, Tennis Team
Utilities Available Cable Available, Electricity Available, Natural Gas Available, Phone Available, Sewer Available, Water Available
View Y/N No
Roof Type Composition
Garage Yes
Private Pool No
Building
Lot Description Level
Faces Enter Chateau Elan at the Thompson Mill gate/guard house. You will need to show your business card to the guard. Your clients will need to be with you or following you through the gate,
Sewer Public Sewer
Water Public
Structure Type Brick
New Construction Yes
Schools
Elementary Schools Duncan Creek
Middle Schools Frank N Osborne
High Schools Mill Creek
Others
HOA Fee Include Maintenance Grounds,Private Roads
Tax ID R3006A218
Security Features Gated Community,Smoke Detector(s)
Acceptable Financing Cash, Conventional, VA Loan
Listing Terms Cash, Conventional, VA Loan
Special Listing Condition New Construction
Read Less Info
Want to know what your home might be worth? Contact us for a FREE valuation!

Our team is ready to help you sell your home for the highest possible price ASAP

© 2025 Georgia Multiple Listing Service. All Rights Reserved.
"My job is to find and attract mastery-based agents to the office, protect the culture, and make sure everyone is happy! "
noreplyritzbergrealty@gmail.com
400 Galleria Pkwy SE, Atlanta, GA, 30339, United States






